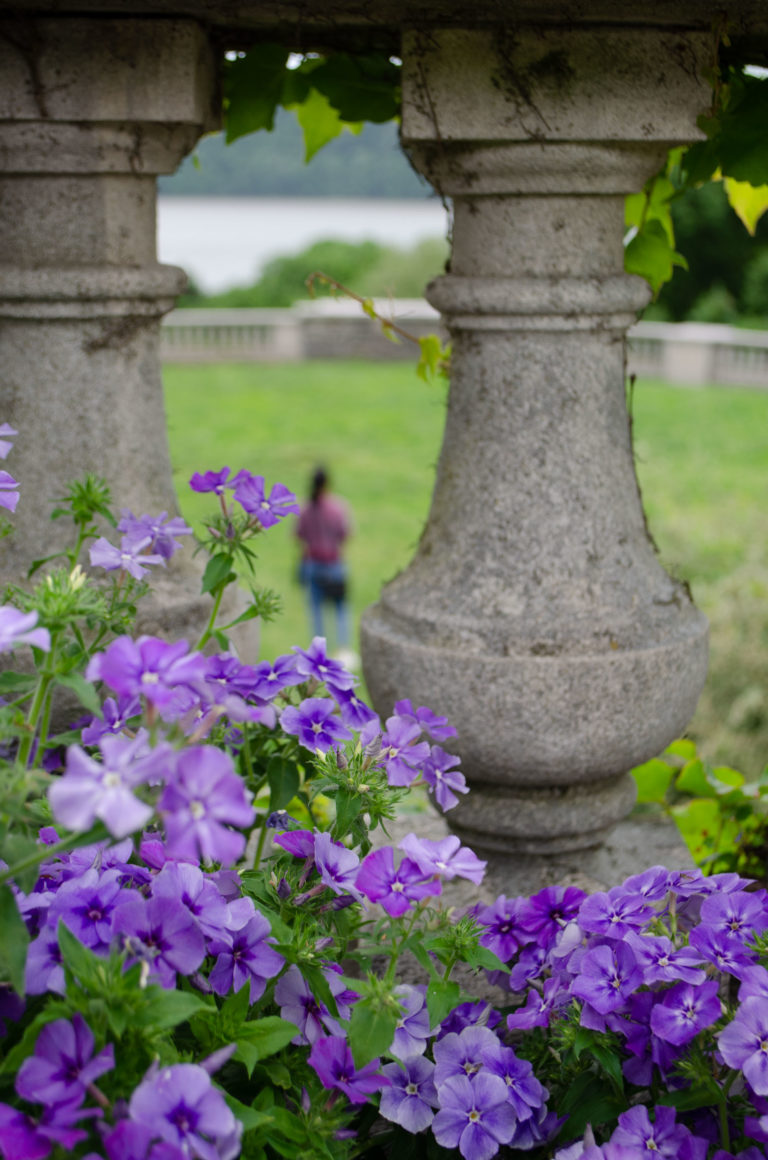
Historic Estate Homes
Two Remarkable, Landmarked Homes
Wave Hill House at the north end of the property, and Glyndor House at the south end, add interest--and amenities—to Wave Hill's property. Both homes have been either rebuilt—Glyndor three times—or significantly expanded and transformed since the mid-1800s.
Today both buildings are as central to the character of Wave Hill as its gardens, offering evidence of the rich interaction of humans with this site in modern times. While neither reflects the site's long history as a home to Native Americans, there is a growing awareness of the long, mostly unrecorded history of their presence here in the Hudson Valley. Exhibitions, educational and other programs seek to support our understanding of their importance.
Wave Hill House
William Lewis Morris and his wife Mary Elizabeth Babcock acquired land in Riverdale in 1836, and built what we know as Wave Hill House in the early 1840s. Built in the Greek Revival style, its elegant design, executed in gray fieldstone, was heavily influenced by the work of the architect Minard Lafever. This first stage in the history of the house was completed in 1844.


George W. Perkins's daughter Dorothy moved into Wave Hill House in 1933 with her husband Edward Woolsey Freeman and their children. They hired architect Oliver Perry Morton, who removed much of the Victorian detail and added a service wing to the south in order to create the current, English-style country manor house.

East facade of Wave Hill House from the northeast after the alterations in 1932-1933. This is the building visitors encounter today.

The dining room, as it looked following the restorations in 1932-1933. Today it is The Café at Wave Hill.
Glyndor House
Today the home of Glyndor Gallery and some administrative offices, Glyndor House is the third to stand on the southern end of the property.
Nonesuch, built in high Victorian style by Oliver Harriman in the 1860s, was bought by George W. Perkins in 1895. Perkins hired C. Grant LaFarge, the son of the painter and stained glass designer John LaFarge, to rebuild the house. LaFarge supervised the rebuild in partnership with George L. Heins.

Once rebuilt, the second house on this site was renamed Glyndor. This photo dates from circa 1908. The name Glyndor is based on Perkins family names: George W. Perkins' son George, his wife Evelina and his daughter Dorothy.

Interior changes included a double, neoclassical staircase, offering views of the Hudson River...
...and a fine porch, or veranda, on the northern side of the building, in addition to the Nonesuch porch on the south side of the house.

The west veranda of Glyndor was built to accommodate an earlier wisteria that was a favorite of George W. Perkins. The vine still grows from the original root at the back of Glyndor. This photo dates to circa 1908,
In 1926, six years after the death of George W. Perkins, Glyndor was struck by lightening and severely damaged. Rather than restoring it, Mrs. Perkins commissioned the architects Butler and Cross to build a new home, known as Glyndor II, reusing the site and some of the foundation walls for a much smaller residence. Completed two years later, Mrs. Perkins lived there for the remainder of her life.


Today, Glyndor II's dining room is Glyndor Gallery's north gallery.

Glyndor II's library is now the south gallery.



